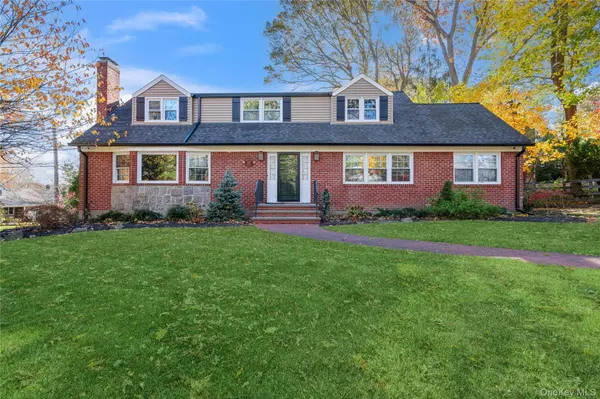12 Mallard CV Centerport, NY 11721

Open House
Sat Nov 15, 11:00am - 12:30pm
UPDATED:
Key Details
Property Type Single Family Home
Sub Type Single Family Residence
Listing Status Active
Purchase Type For Sale
Square Footage 2,516 sqft
Price per Sqft $556
MLS Listing ID 933232
Style Exp Cape
Bedrooms 4
Full Baths 4
HOA Fees $300/ann
HOA Y/N Yes
Rental Info No
Year Built 1959
Annual Tax Amount $18,422
Lot Size 0.330 Acres
Acres 0.33
Property Sub-Type Single Family Residence
Source onekey2
Property Description
Enjoy your own private neighborhood dock, perfect for morning coffee by the water or spontaneous paddleboard sessions.
Nestled in a quiet, close-knit community, this home offers peace, privacy, extensive updates, and a yard made for entertaining.
Large 4 bed, 4 bath cape with the feel of a colonial. Recently updated. Plus, the added bonus of a *legal accessory apartment*, giving you the flexibility for rental income, multigenerational living, or a private guest retreat.
If you've been dreaming of a home close to the water- where you can enjoy privacy without sacrificing convenience, host unforgettable gatherings, and even earn passive income, this is the one for you.
This home offers so much, including many updated windows for improved efficiency, decorative moldings, 200 AMP electric service, whole house generator hookup, waterproof basement system, 3-zone heating system, electric car charger, 3 patios for relaxing or entertaining, 2 year old shed, sprinklers and 2 car garage.
The first floor *legal accessory apartment* is perfect for guests, extended family, or rental income.
There is a $300 annual association fee that includes dock access and usage, kayak/paddle board storage, deeded dock rights and the ability to moor a boat just steps away.
This is a rare opportunity to enjoy many amenities and modern comforts in the heart of Centerport!
Call today before this one flies off the inventory list.
*Proper permits required for legal accessory apartment
Location
State NY
County Suffolk County
Rooms
Basement Finished, Storage Space, Walk-Out Access
Interior
Interior Features First Floor Bedroom, Crown Molding, Eat-in Kitchen, Formal Dining, Granite Counters, His and Hers Closets, In-Law Floorplan, Kitchen Island, Primary Bathroom, Storage, Walk-In Closet(s)
Heating Natural Gas
Cooling None
Fireplaces Number 1
Fireplaces Type Living Room
Fireplace Yes
Appliance Dishwasher, Dryer, Gas Range, Microwave, Refrigerator, Stainless Steel Appliance(s), Washer, Gas Water Heater
Exterior
Parking Features Driveway, Electric Vehicle Charging Station(s), Garage
Garage Spaces 2.0
Utilities Available Electricity Connected, Natural Gas Connected
Garage true
Private Pool No
Building
Sewer Cesspool
Water Public
Structure Type Brick,Vinyl Siding
Schools
Elementary Schools Thomas J Lahey Elementary School
Middle Schools Oldfield Middle School
High Schools Harborfields
School District Harborfields
Others
Senior Community No
Special Listing Condition None
GET MORE INFORMATION




